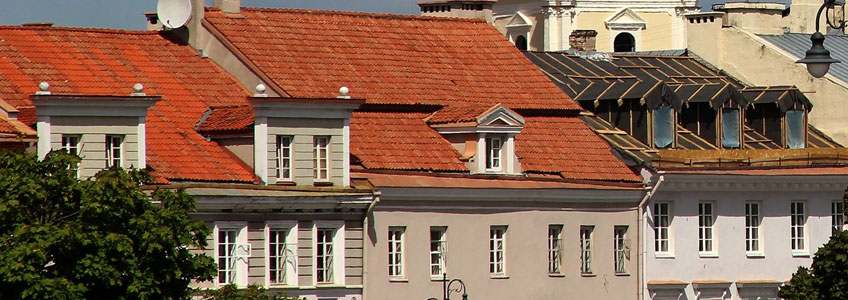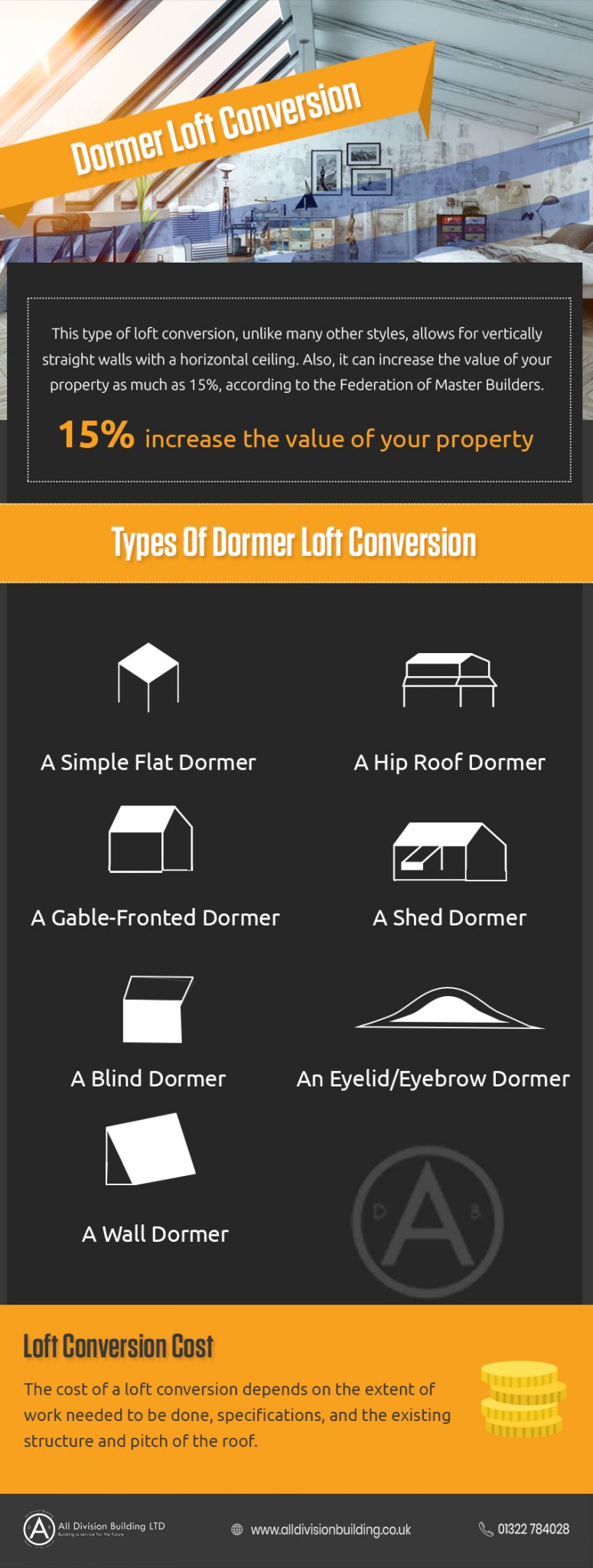The dormer loft conversion style is the most popular fitted loft conversion. There are many reasons why it is the most common conversion. One of these is that it is just a structural extension to the already existing roof. Also, a dormer loft extension helps to increase useable floor space and gives more headroom, which is useful for staircase placement. This space inevitably results in the creation of another room, which receives natural light through the dormer windows.
This type of loft conversion, unlike many other styles, allows for vertically straight walls with a horizontal ceiling. It allows for a perfect staircase fitting, which ensures that the new staircase can be placed directly above the previous one. Also, it can increase the value of your property as much as 15%, according to the Federation of Master Builders.
Another reason why the dormer loft conversion is quite popular is that it does not usually need planning permission. Most times, what is required is adherence to some specified parameters.
Types Of Dormer Loft Conversion
A dormer loft conversion is a vertical extension to an already existing roof. It reshapes the roof to give more internal space and height. This type of loft conversion is versatile in that it can be built on various styles of houses. Different types of dormer loft conversions exist. They include:
-
A Simple Flat Dormer
This dormer is the cheapest style of a dormer loft conversion to build. Also, it offers the most abundant additional internal space. It is made up of a single horizontal flat plane. However, the plane is usually slightly inclined to allow the running off of rainwater.
-
A Hip Roof Dormer
This dormer is also called the hipped roof dormer. It is a favored type of dormer because of its aesthetic style. It consists of three sloping planes which rise from each side of the frame. These planes converge at the dormer’s ridge.
-
A Gable-Fronted Dormer
This is the most common type of dormers. It is also called a dog-house dormer because of its shape. Also, it is one of the most attractive styles of dormer loft conversions. It is made up of a simple pitched roof with two sloping planes which are supported by a vertically rising frame. The whole structure forms a triangle section below the roofline.
-
A Shed Dormer
Like the simple flat dormer, the shed dormer is also made up of a single flat plane. However, the difference is that it is sloped the way the main roof is, except at a shallower angle. This dormer provides more headroom than the gable-fronted dormer. But, it may need a separate roof covering because the pitch of its roof is shallower than the main roof.
-
A Blind Dormer
It is also called a false dormer. It is only visible externally but does not provide additional light or space internally. Its primary function is to increase the aesthetic appeal of a house.
-
An Eyelid/Eyebrow Dormer
It is a broad and low dormer made up of a curved roof with no sides. The covering of the roof gradually curves up and over the dormer in a flat bell curve.
-
A Wall Dormer
This is unlike the other dormers in that its face is an extension of the wall, instead of the roof.
The Advantages And Disadvantages

A dormer loft conversion provides more floor space than other styles of loft conversions. The simple flat dormer primarily provides the advantage of more headroom, a flat ceiling and straight walls. It is also relatively cheaper to install, compared to the other types of dormer loft conversions.
For Loft Conversion Installation – Search for “local builders near me”
or Call – 01322 784028
Also, it provides natural light and ventilation to the new room created at the top of the building. The additional space created is quite versatile and can be used in many ways. Furthermore, this type of conversion can be added to any type of building in the UK. It can be added to a terrace, detached or semi-detached house.
Although the simple flat dormer is not the most aesthetically appealing, it provides the most significant benefit in terms of headroom and floor space. However, if you prefer an aesthetic appeal, then the hipped roof dormer or gable-fronted dormer is more suitable for you. It is pertinent to note that they are more expensive to build and may not offer as much extra internal space.
Loft Conversion Ideas
As a result of the often sizable dimensions of a dormer conversion, the newly created extra space offers countless possibilities. If you choose a large master bedroom with its bathroom, the extra headroom allows the installation of shower fittings at the standard height. This benefit is also the same if you choose a pair of small bedrooms linked by a bathroom.
You could also use the extra space to create a safe and comfortable playroom for your children. Also, space could serve as a stylish and contemporary workspace bathed in natural light.
You could also convert the additional space into a self-contained studio flat, depending on the size of your property.
Loft Conversion Cost
The cost of a loft conversion depends on many factors. They include the extent of work needed to be done, specifications, and the existing structure and pitch of the roof. A typical dormer loft conversion costs between £15,000 and £35,000. The most basic conversion often comes with a staircase, added insulation, safety measures, skylights, heating, and lighting. However, the total cost ultimately depends on the quality of these additional benefits.
If you want a dormer loft conversion with a double bedroom and ensuite costs, you must be prepared to spend between £35,000 and £45,000. Changing the structure of your roof, however, is much more expensive because it is the most challenging loft extension.
In Conclusion
A dormer loft conversion is an excellent option if you need more space, and you do not want to consider moving. It is one of the most cost-effective and simplest ways of adding additional space and value to your house.

